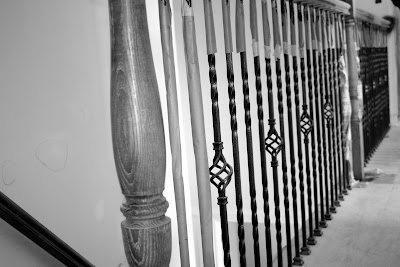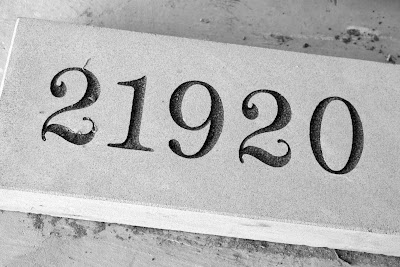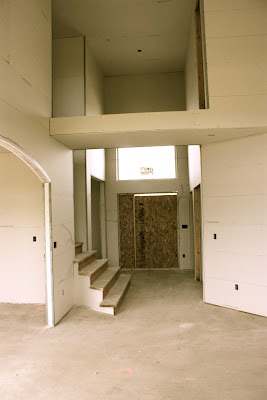Today we spent the day just admiring all the advancements and customization in the house. We're getting so close, and getting extremely anxious to move in (hopefully by the end of November...hopefully). Here's where we're at...
Saturday, October 22, 2011
Thursday, September 22, 2011
Special Delivery
Drywall is still coming along, but lots of materials were dropped off at the house this week. Brick, stone, and more insulation for the garage. Who insulates a garage? I asked the same thing - but apparently we do.
I think these images illustrate the layout of the house. Yes, it took me this long to finally determine what our house would look like. As I mentioned before - I don't follow blueprints very well.
With this week winding down, here is where we landed.....
I think these images illustrate the layout of the house. Yes, it took me this long to finally determine what our house would look like. As I mentioned before - I don't follow blueprints very well.
With this week winding down, here is where we landed.....
 |
| The entry-way |
 |
| Looking into the kitchen area |
 |
| My favorite window |
 |
| Tub in the Master Bath |
 |
| Stone for the outside |
 |
| Our front lawn right now. Looks like a dumping ground |
 |
| Outer Brick |
 |
| Our HOME! |
Sunday, September 18, 2011
It's Been Awhile...
It's been over a month since I last blogged about the house and a lot has changed. Mostly behind the scenes work like electrical, plumbing, insulation...all of these things are rather boring to me. I am just anxiously awaiting something I can DECORATE!
I know all these little pieces are part of the larger puzzle, so here is how our puzzle is fitting together...
Hopefully more to come soon - brick is next on the list.
WINDOWS

I know all these little pieces are part of the larger puzzle, so here is how our puzzle is fitting together...
Hopefully more to come soon - brick is next on the list.
WINDOWS
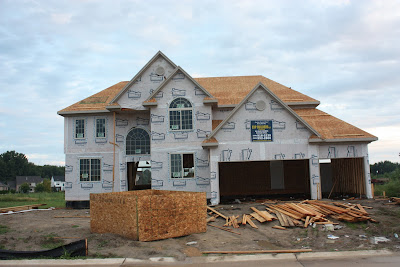 |

DRYWALL
| Doing an inspection |
Sunday, August 14, 2011
Fast Frame-Work
Over the past 2 weeks our entire house has been framed and all the walls are roughed in. This is great for me...I can finally begin to visualize what this house will look like. It's so difficult (for me anyway) to look a blueprint and determine how something comes to life.
I'm glad things seem to be shaping up well, because there isn't much I could possibly do about the design or layout now...the foundation is done, and walls are up - so this is it. I have to admit, I relayed heavily on Bob and his reassurance that I would love the layout...and I do.
Here are some pictures of how things have really developed over the past few weeks....
WEEK ONE:
* Click on the pictures to enlarge for better viewing
 |
| Our first set of walls! |
 |
| The first floor - from the ground up |
 |
| He wasn't too happy that I made him pose. |
 |
| Rain doesn't stop us from visiting daily |
 |
| Front of the house |
 |
| Hanging Out :) |
 |
| View from the family room into the kitchen |
 |
| This will be the door wall that leads out to the pool. Bob doest know this yet ;) |
 |
| Looking out the Kitchen window |
WEEK TWO:
* Click on the pictures to enlarge for better viewing
 |
| 2nd Floor - in production |
 |
| Happy with the work! |
 |
| Bob + Carla |
 |
| View from downstairs |
 |
| My Mom & Bestie Hope to have a roof soon so umbrellas aren't necessary when visiting. |
 |
| Besties for 28 years |
 |
| Windows in bedroom #4 |
 |
| Where do we put the pool table? |
 |
| Back of the house - still need a few more walls here |
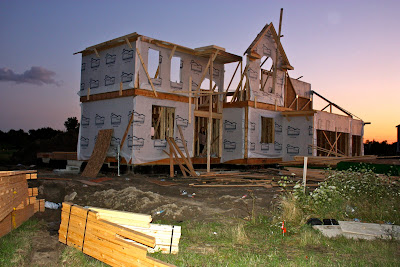 |
| Front view |
 |
| Up-staris bedrooms The crane is coming tomorrow to lift the final walls and construct the roof. Stay tuned for more pictures. Thanks for stopping by!! -xoxo- |
Subscribe to:
Comments (Atom)








